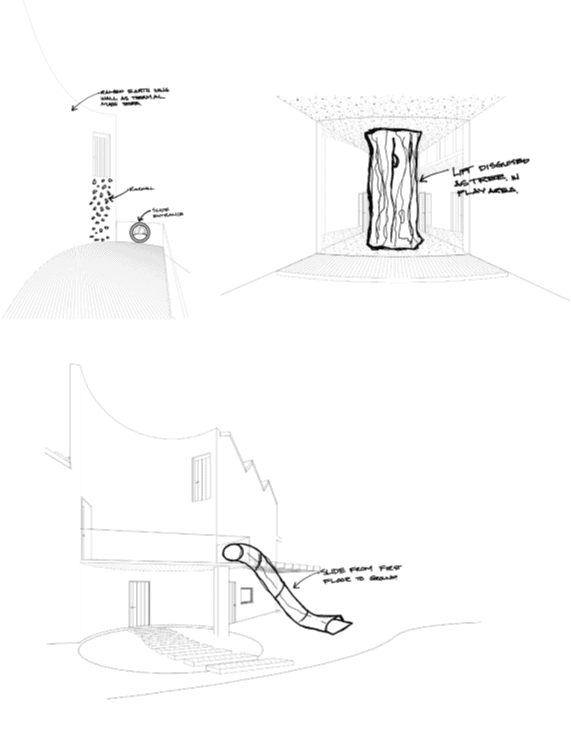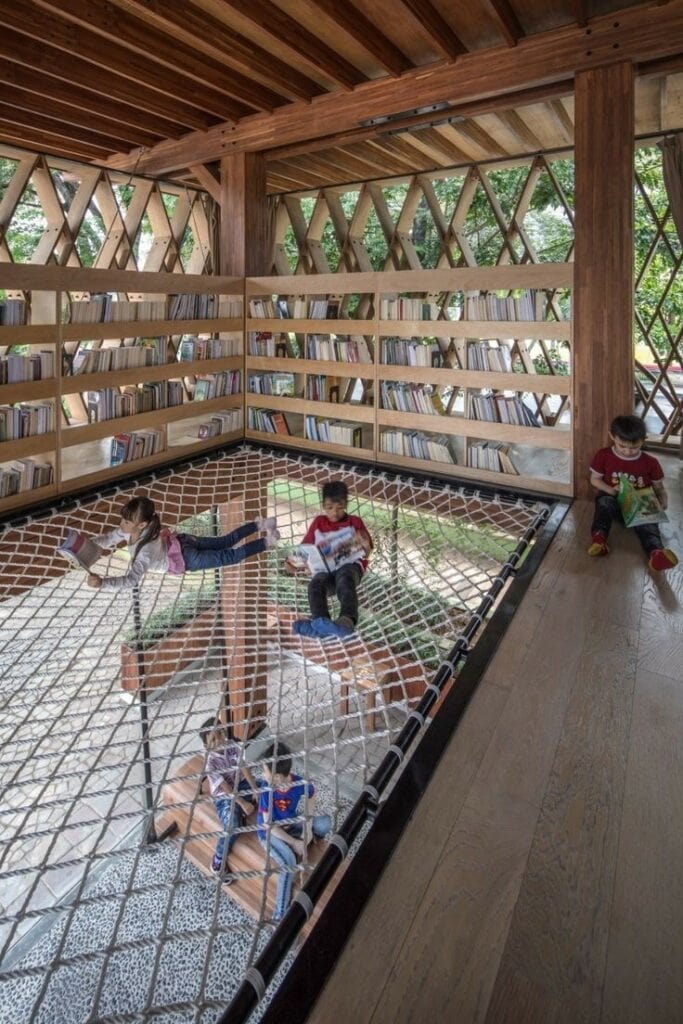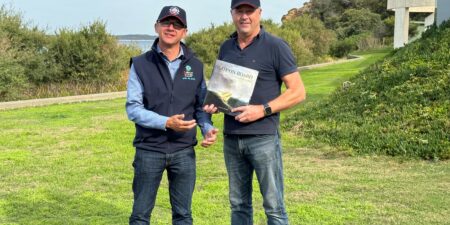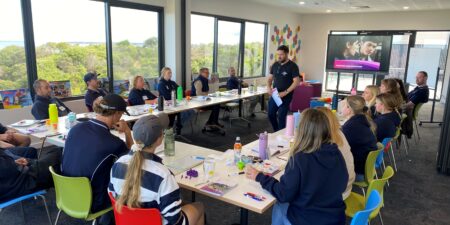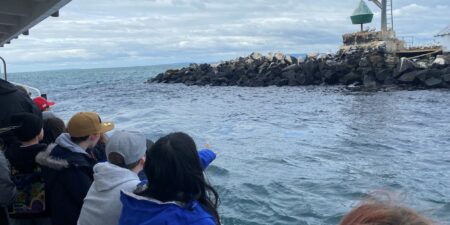Deakin University Applying Design Skills
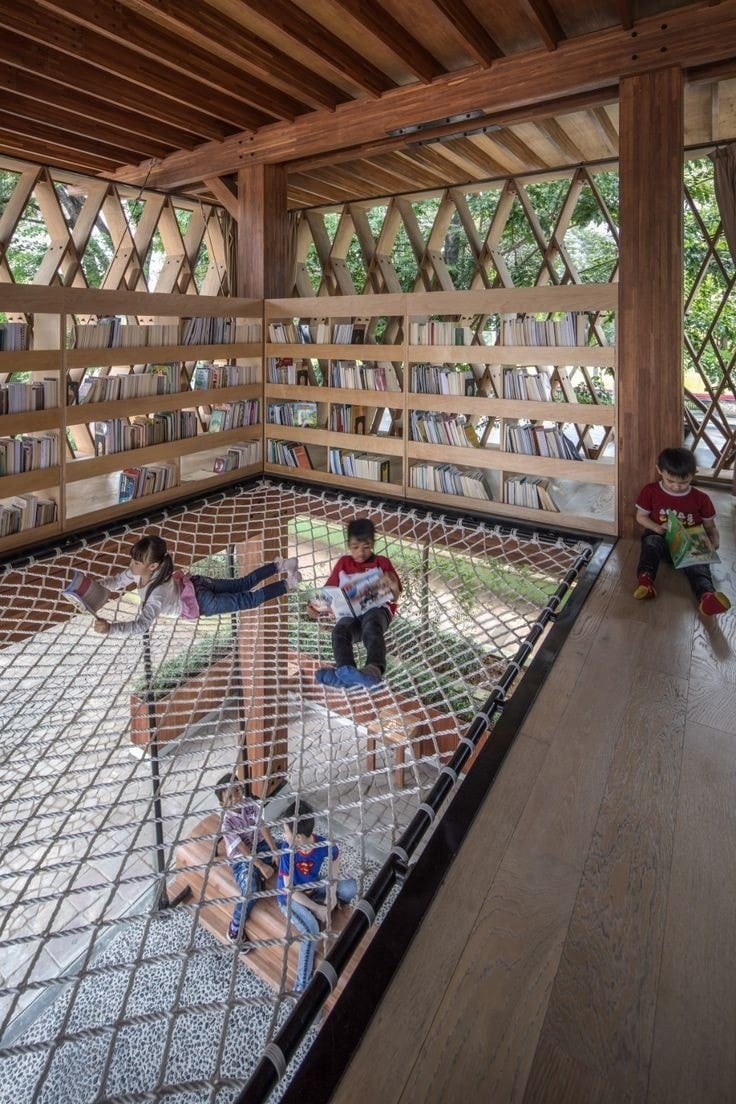 News Updates
News Updates
Recently we updated you on the Riptide Cottage redevelopment and the exciting progression of this facility used for respite and our children’s programs. Once completed the new facility will allow CBTS to significantly increase our Program participant numbers. Our Riptide Respite Program continues to be booked out for many weeks in advance with demand for this service growing. This further reiterates the need for us to develop this facility with plans progressing well on this front thanks to the support of the Cottage community.
One of our great supporters of this development is Deakin University. Cottage by the Sea have a great working relationship with School of Architecture and Built Environment at Deakin, which began 5 years ago. With our upcoming Riptide redevelopment it was timely to have a group of 56 Honours students work on the conceptual designs as part of their course work this year. Led by Dr. Nateque Mahmood, CPEng., MIEAust Course Director (Bachelor of Construction Management) we were impressed by the passion the students showed on their site visits to Cottage that ultimately led to design concepts that uphold our vision and align closely with our values.
The students were set some design objectives with the needs of children who will visit paramount whilst also respecting the natural and indigenous landscape of Queenscliff and the overall environment. Some of the key objectives around the needs of the children included:
• Provide a happy, safe, and exciting environment for the children who visit
• Have instant impact on the children when they arrive to make them excited about being in the space and make them want to stay
• Incorporate CBTS’s mantra of “every child deserves a happy and healthy childhood” throughout
Some designs which we are especially excited to share with will give the children staying at Riptide a sense of excitement and a feeling of not wanting to leave.
Many design elements were presented by the students, one being a large slide leading down from the first floor deck to the playground and a rock climbing wall in built to the rammed earth walls.
Another element we enjoyed was a central lift in the play area which may be clad in timber to appear as though it is a large ancient tree, raised through the ground and the first level to appear to the children like the whole building is one large tree house suspended off this central tree.
How good would be this be for the children staying at Riptide?
We can’t wait to see the designs come to life and the expressions on the children’s faces staying at new Riptide facility when it is finished.
